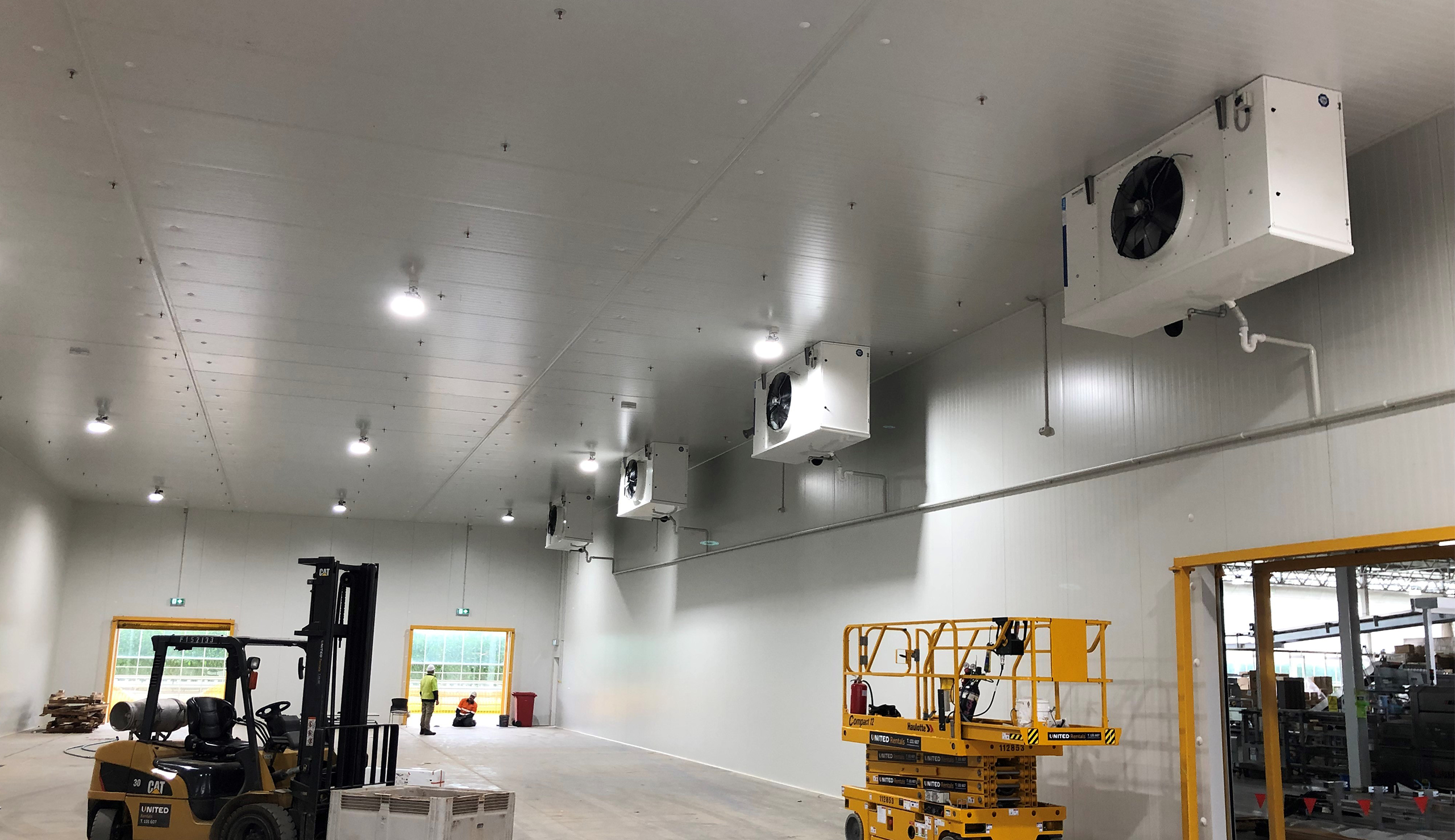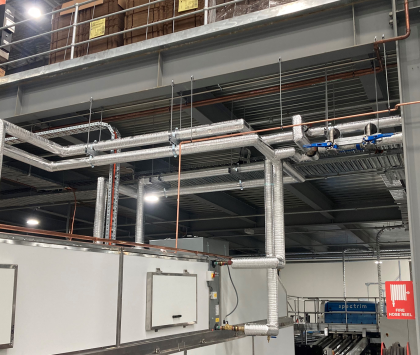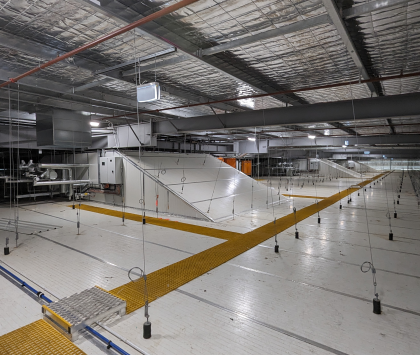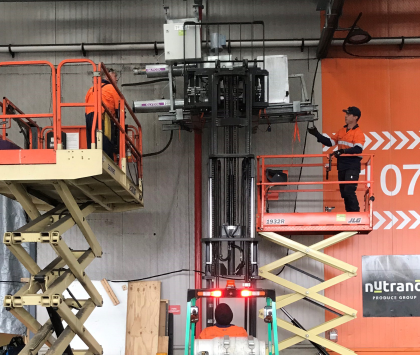Project Overview

Operating for over 40 years Perfection Fresh has a long history in agriculture working together with the Australian farming community.
With a passion for sustainability, customer satisfaction and quality product, it was a great for Oomiak to collaborate on a Cool Room Design and Build project at Perfection Fresh’s Two Wells facility in South Australia. Perfection Fresh required two new cool rooms to be built within their existing facility to accommodate the handling, sorting, packing and storage of their fresh produce.
Oomiak facilitated a tailored refrigeration solution for this project, specifically providing:
- Design, documentation, and approvals for proposed works
- Demolition of all existing, redundant equipment, racking, and insulated panel works
- Construction of new rooms, services, and racking
- Project management and supervision of design and construction phases of the project
This turnkey project saw Oomiak collaborate with Mane Projects to tackle certain requirements. This project required expert hands and knowledge to execute a smooth and efficient build and system – our Customer Service team in South Australia did this through facilitating:
Cool Room 1
This is dedicated to unprocessed goods, received directly from the greenhouse in trays, this is then transferred to bulk bins for short-term storage before grading. Working with approximately a 750m2 area, this Cool Room will see 90,000 kilograms per day, storing product at an average temperature of 10˚C.
Cool Room 2
Dedicated to finished goods, the product is received from the packing floor in boxed and palletised format for short-term storage before load sortation and shipping. Similarly, working with an 650m2 area, Cool Room 2 sees 70,000 kilograms per day, storing product at an average temperature of 10˚C.
To meet Perfection Fresh’s objectives, the Oomiak team undertook:
- Demolition work – removal of all existing cool room enclosure and associated building and refrigeration services
- Structural support framing – to take the full load of the new cool room panelling and room refrigeration equipment
- PIR insulated panel – construction c/w rapid roll doors, PA doors, and MHE penetrations
- Electrical services – inclusive of LED lighting and power and emergency requirement fit out
- Fire services – inclusive and suppression (sprinklers, hose reels, and extinguishers)
- Hydraulics – inclusive of condensate drains
Additionally, both cool rooms were equipped with:
- Two independent DX refrigerant systems inclusive of condensing units, room coolers, and interconnecting piping
- All associated electrical and control works
- Associated platforms, support structures, and weatherproof enclosures
We are thrilled with the results of this one – great work to all!





